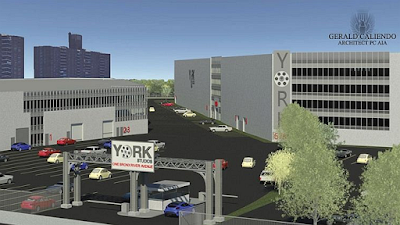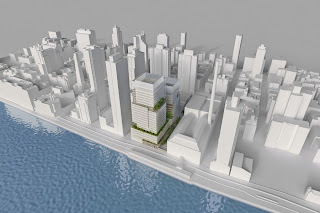 Flushing-based developer Chris Xu plans to build a massive 66-story, 802-unit building at 23-15 44th Drive, next to the CUNY School of Law,
directly across the street from Citigroup’s 1.4 million-square-foot,
50-story One Court Square tower.
Flushing-based developer Chris Xu plans to build a massive 66-story, 802-unit building at 23-15 44th Drive, next to the CUNY School of Law,
directly across the street from Citigroup’s 1.4 million-square-foot,
50-story One Court Square tower.The building, named CityView Tower, is slated to stand 984 feet tall, would loom over Citigroup tower – the tallest building in the city outside of Manhattan.
It will also be 70 feet taller than a skyscraper planned for 29-37 41st Avenue near Queens Plaza, which made headlines last year for its potential to become Queens’ tallest tower at 914 feet.
Flushing developer, Chris Xu, purchased the Court Square site from Citigroup last summer for $143 million.
According to United Construction and Development Group, Xu’s development company, the project will be called “Court Square City View Tower.”
 Located in the most desirable neighborhood in Long Island City, and with its proximity to the 7, E, G and M subway lines, as well as the East River Ferry, the development will provide unprecedented convenience for its occupants.
Located in the most desirable neighborhood in Long Island City, and with its proximity to the 7, E, G and M subway lines, as well as the East River Ferry, the development will provide unprecedented convenience for its occupants.Midtown Manhattan is less than five minutes away by subway or by car. The residential tower will be surrounded by a vibrant dining scene with some of New York’s most innovative eateries and taverns; lush riverfront parks with playgrounds, fishing piers and running paths; and notable art galleries and studios, including MoMA PS1 and Sculpture Center.
The 66-story high rise will contain 802 luxury residential units and 100,000 square feet of commercial space, covering a total of 999,664 square feet.
 Designed by Hill West Architects, the glass-covered tower will come with unparalleled skyline views and luxury amenities that include a pool, a communal terrace, a fitness center, and a yoga room. Some of the hi-end apartments will also have balconies.
Designed by Hill West Architects, the glass-covered tower will come with unparalleled skyline views and luxury amenities that include a pool, a communal terrace, a fitness center, and a yoga room. Some of the hi-end apartments will also have balconies.Plans indicate that 20,000 square feet of retail space and a residential lobby will occupy the ground floor, with parking for 103 vehicles located on the second floor.
The number of apartments varies from 32 units on the fifth floor and 24 units on the sixth, to 11 units each up to the 60th floor. The three highest residential floors will hold just three apartments each.
Citigroup had originally planned to build a third Court Square tower on the 36,000-square-foot site, but put the site up for sale over post-recession concerns.
Visit Our Sponsors
Page Views
Since October 1, 2011















