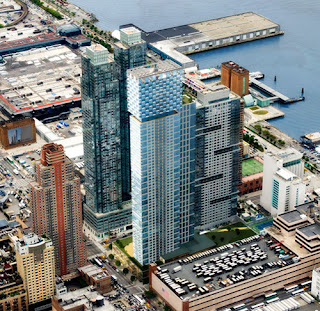In another sign of a rebound in the housing market, Zeckendorf Development are building a 44-story, $500 million condominium tower across from the United Nations. Given the location and the company's track record as one of the most successful ultra-high-end residential developers in the city, the units are expected to fetch tens of millions of dollars apiece. What is surprising is that the apartments are being built under PLA wage concessions -- which shave as much as 20% off labor costs— and putting millions of additional dollars in the developer's pocket.

Project Labor Agreements became common during the recession. Their continued use as the market recovers, especially by developers of some of the city's priciest projects, marks a departure from past recoveries, when labor costs typically have bounced back with a vengeance to drive construction costs to new highs. This time around, early indications are that the old, notoriously volatile pattern may be changing—a shift that most observers credit to the striking rise of nonunion contractors in recent years.
"A developer today has options," said Louis Coletti, president of the Building Trades Employers Association, a group that represents union contractors. Instead of simply "take it or leave it," these days developers of all but the very largest of projects can opt to hire nonunion contractors, or use that option as a threat to negotiate lucrative concessions from unionized ones.
Among the current rising crop of gold-plated condos whose developers have negotiated such special project labor agreements, are the tower at 56 Leonard Street in Tribeca, the 16-story condo at 150 Charles Street in the West Village, and at 432 Park Avenue, the city's tallest residential building - an 89-story, $1 billion project.
Not surprisingly, as the construction market heats up, the continued use of PLAs is raising some eyebrows.
There have been murmurings by some of the trades questioning the continued use of PLAs. Project Labor Agreements help stimulate construction, but there are many who believe they should be nixed."
The situation is especially noteworthy against the backdrop of the recent rise in construction orders. According to the New York Building Congress, roughly $30 billion of such work was done in 2012, a total second only to that of 2007, a year, when union builders were able to negotiate generous wage increases.
No Time Soon
Such increases are unlikely in negotiations this year, like those that will begin this month with the electrician's union IBEW, Local 3, or the following month with the ironworkers union Local 580. Instead, the pressure will be on the two unions, which boast a total of over 20,000 members between them, to make the discounts given in the PLAs a permanent fixture of their work contracts going forward.
"We're about to enter another round of bargaining, and while the market has improved, it's still choppy for the unions," said Paul Salvatore, a labor attorney who negotiated a huge PLA for the huge $15 billion Hudson Yards project. "We'll have to see how the round of bargaining goes, but there are definitely those who would like to see the work-rule changes in the PLAs rolled into their contracts."
For labor-cost savings of as much as 30%, a growing number of developers are simply going whole hog and hiring nonunion contractors. Those projects include City Point, a multiphase complex of retail and residential buildings being developed by Acadia Realty Trust in downtown Brooklyn, which will include, at more than 60 stories, the borough's tallest spire.
Less than a mile away, Toll Brothers and Starwood Capital are planning to build a nonunion 550,000-square-foot development that will include a residential building and a hotel on the edge of Brooklyn Bridge Park.
Similarly, developers Joe Moinian and Starwood Capital are building a 34-story Hilton hotel on West 54th Street in Manhattan nonunion, a project that drew fierce blowback from organized labor, especially as it is rising next to two union projects.
"It's like they were just spitting in our faces," said one union spokesman.
Even developers who prefer to build union; reckoning that the quality of the work and timeliness of the execution will be worth the additional cost, increasingly have misgivings. A case in point is one of the most prolific builders in recent years, Gary Barnett, president of Extell Development. He said he would like to build union but is being forced to consider nonunion labor because of competitive pressures.
We Have To Compete
Developers may reap a 30% savings by electing to use nonunion contractors. "I am losing land purchases for the simple reason that the buyer who will do the project nonunion can pay more than I can," Mr. Barnett said. "We're definitely going to have to look to build some of our projects nonunion in order to compete."
No one, however, is counting construction unions out long term, especially not if construction activity should continue to heat up.
While the overall market has risen, large projects like the Second Avenue subway, the East Side Access project and construction of Water Tunnel #3 (exclusively in the union's domain) have wound down in recent years. If big infrastructure and development jobs begin again, such as Hudson Yards and the Tappan Zee Bridge redevelopment, union workers could find themselves flush with work and back in the driver's seat against those who employ them.
 It planned a 600,000 square-foot office building with 72,000 feet of retail, but that also never came out of the ground.
It planned a 600,000 square-foot office building with 72,000 feet of retail, but that also never came out of the ground.



















