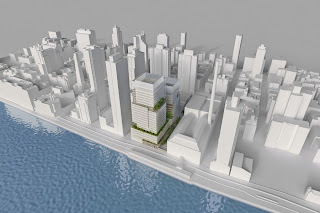 Thomas Edison first tested his version of the incandescent bulb in October 1879. Ever since, the screw-in bulb that’s cheap has been the most popular way of lighting homes.
Thomas Edison first tested his version of the incandescent bulb in October 1879. Ever since, the screw-in bulb that’s cheap has been the most popular way of lighting homes.The humble Edison light bulb has enjoyed a long lifespan, seeing only modest changes while technologies like television and radio have been drastically revised over time.
But the familiar bulb's long, uninterrupted reign could finally be under threat as LEDs appear poised to become the new standard.
Thanks, Mr. Edison. Incidentally, you’re fired.
The reason is simple: Traditional incandescent light bulbs lack the efficiency that one would expect of nearly any other piece of modern technology. In fact, about 90% of the energy they use is wasted as heat, with only the remaining 10% actually producing light.
Back in 2007, Congress passed a law setting higher energy efficiency standards. That has led to the phasing out of the production of traditional incandescent bulbs.
Already there are restrictions on the production of 100-watt and 75-watt bulbs. And in 30 days, traditional 60-watt bulbs will be the next to go, followed by 40-watt bulbs on February 28, 2014.
Some have already converted a percentage of the lighting fixtures in their homes to either compact fluorescent or LED lamps. In the long term, the consumer is going to win. But the change could be a tough sell. One retail chain recently cleared out their stock of traditional 60-watt and 40-watt bulbs by selling a four-pack for $0.88, or 22 cents a bulb.
But the problem with a typical incandescent light is that most of the energy needed to light the bulb is lost through heat. Both CFLs and LEDs are much more expensive to buy, with some CFLs selling for about $4 and LEDs anywhere from $10 to $20.
“It’s so easy for a customer to look at just the sticker,” one supplier concedes. "Over the lifetime of the bulbs it’s a different story, financially, because the bulbs are much more energy efficient. The savings to the nation are really substantial,” he said.
LEDs are the energy-saving solution that compact florescent bulbs weren't
 |
| Click Lighting Science LED lamps |
Take note, LEDs don't suddenly "burn out" the way that traditional incandescent do. Instead, their brightness fades slowly over a long time period.
Manufacturers can calculate how long it will take the light to fade to 70 percent of its original brightness, and this point, known as L70, is the current definition of an LED that's reached the end of its life.
The LED lamp is not a new invention. But an inexpensive LED is quite new.
Using a seven-watt LED instead of a 60-watt incandescent lamp over the life of the LED can save approximately $130 in energy costs.
[See ElectricWeb | Blogger, Feb 1, 2013]
LED bulbs last even longer than CFLs, and are more than twice as efficient. Plus, LEDs come in shapes like traditional bulbs, unlike the squiggly, spiral look of CFLs.
Those are the good things about compact fluorescent; now for the bad.
Clear the room
Some people don’t care for the light the CFLs produce, finding that the traditional incandescent bulbs are brighter.
Worse, there is a tiny amount of mercury vapor in CFLs. It is the size of the period ending this sentence. But it’s nothing to take lightly: Mercury is a toxic element.
So if you drop a CFL and it shatters, you have a problem.
[See ElectricWeb | Blogger, Aug 8, 2011]
The U.S. Environmental Protection Agency recommends having people leave the room of the shattered bulb, especially pets and children, who are more likely to be injured by mercury vapor than adults.
The EPA said air out the room for 5 to 10 minutes, shut off the central heating or cooling system, and use damp paper towels and stick tape to put the mess into a plastic bag or a glass jar with a metal lid. Do not vacuum the material. It could spread the mercury vapor, and you will have to throw out the vacuum.
Mercury can also be produced by burning coal to produce energy, so the use of more energy efficient bulbs could reduce that. Ironically, the CFL bulb may contain about the same amount of mercury as the coal that was saved by switching light bulbs. If disposed of correctly, then almost none of that mercury will ever escape to the environment.
LEDs don’t have mercury. And, unlike CFLs, they stay cool and can be used outdoors and in cold temperatures.
 Indoors, the light from an LED is directional, which is great if you want to light one area of a room. But that means LEDs don’t spread light around a room like an old-fashioned incandescent bulb.
Indoors, the light from an LED is directional, which is great if you want to light one area of a room. But that means LEDs don’t spread light around a room like an old-fashioned incandescent bulb.If that’s a problem for you, you may want to consider, believe or not, an incandescent light bulb -- but an energy efficient one.
The law doesn’t ban incandescent bulbs - just energy wasters. It will not be illegal to have the bulbs; however, they no longer will be produced.
There are some incandescents available that are halogen-based. These bulbs cost more than traditional bulbs, but give off the same warm light as the older bulbs.
That’s one choice. But it may not be right for you.
The math is clear
In the long run, consumers are going to save money choosing LEDs.
Visit Our Sponsors
Page Views
Since October 1, 2011






























