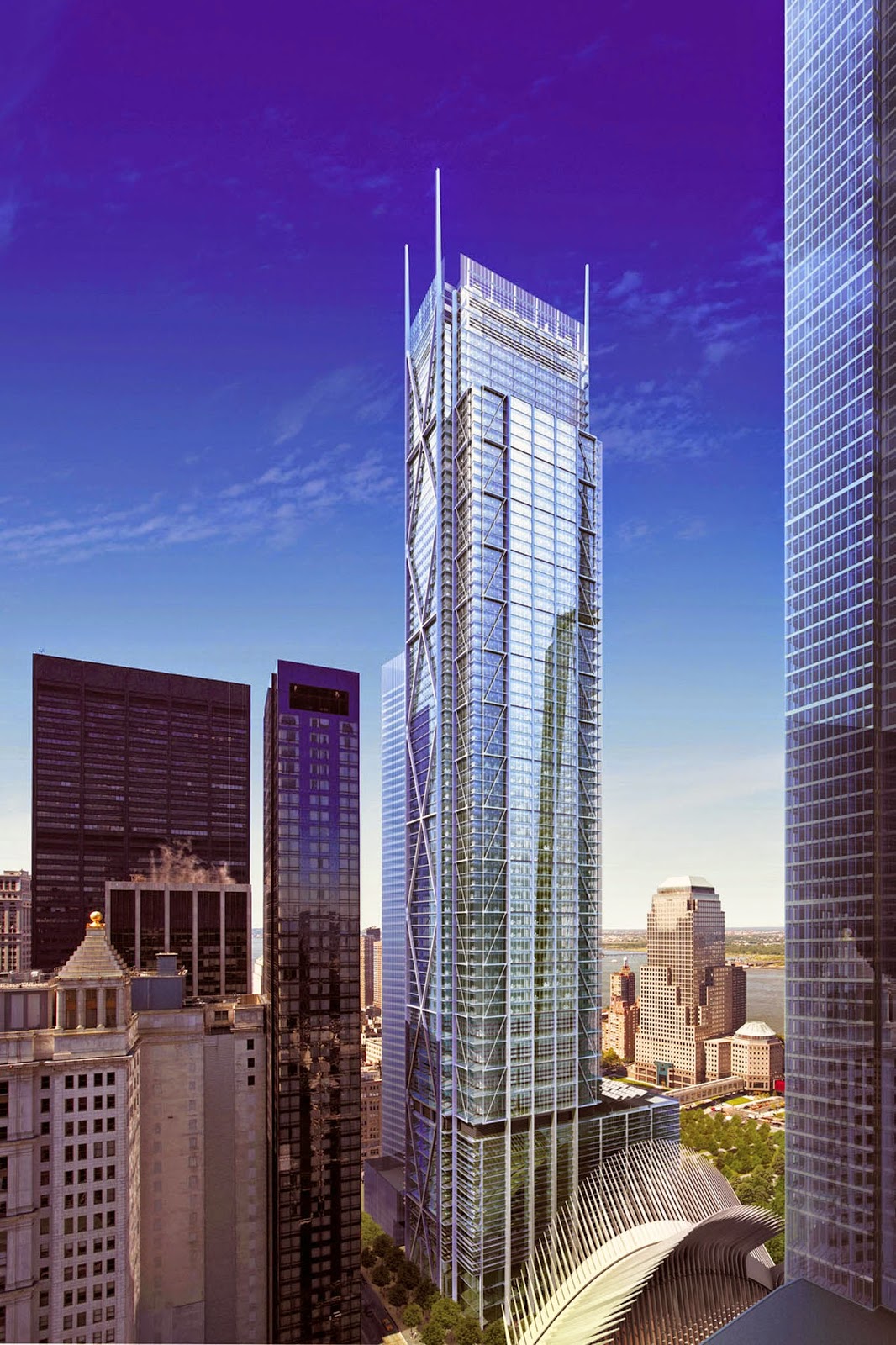At the height of the economic downturn hundreds of construction projects were idled across the outer boroughs. Four years later, construction has surged back to life, and with it, the development of many stalled projects in Queens. In 2014, the borough has welcomed hundreds of millions of dollars worth of new construction starts, a 40% increase over the same period last year, with a flurry of mixed-use projects and new residential towers popping up to meet the ever-increasing demand for housing.
From Hunters Point to Rego Park, Queens mega-developments — some soaring 40 stories or more — are sprouting up across the borough, promising to transform one of New York City’s least distinguished skylines. A 500-foot-tall skyscraper being built in Court Square is destined to become Queens’ tallest residential building when completed in 2016, while five blocks away, a pair of 41- and 48-story towers are to rise near Jackson Ave.
.png) |
| Click to enlarge |
“It’s going to put eyeballs on Queens,” say real estate brokers of the gravity defying new additions now under construction in Queens. “It’s just not on everybody’s radar the way Brooklyn and Manhattan are.”
Among the most anticipated projects:
Destined to become Queens’ tallest residential building when its completed in 2016, a 500-foot-tall skyscraper being helmed by Rockrose Development will stand side by side the Citibank Building in Long Island City. [
See ElectricWeb|Blogger, May 27, 2013]
At 658 feet tall, that 24-year-old skyscraper — officially known as 1 Court Square — was erected in 1990 amidst what real estate professionals at the time predicted would be a major building boom in Queens. That boom never came.
After the financial crash of 2008, people were a little slow to start developing because it wasn't that easy to finance a 40- or 50-story tower. But now banks are a little more lenient, so here’s going to be a lot more skyscrapers in the area.
Only five blocks away, a pair of 41- and 48-story towers are to rise from the ashes of 5Pointz, the famed graffiti mecca the owners of the site are razing near Jackson Ave. The $500 million G & M Realty project will include roughly 1,000 new housing units in the luxury complex that will include a tennis court, pool and billiards rooms. [
See ElectricWeb|Blogger, May 1, 2013]
“It’s going to spur development,” said G&M Realty president Jerry Wolkoff. “It'll bring a tremendous amount of people.”
At its tallest, the retail and residential complex planned for Hunters Point South will soar 41 stories once the first two phases of the project are completed within five years.
The 30-acre waterfront complex will add about 5,000 new apartments, 60% of which will be affordable housing, the largest such swath of units built since the early 1970s. [
See ElectricWeb|Blogger, Dec 5, 2013]
Meanwhile, a $3 billion Willets Point project, near Flushing Meadows-Corona Park, will create another 2,500 housing units in buildings growing as high as 20 stories.
The mall targeted for a CitiField parking lot, will add more than a million square feet of retail space when its completed in 2020, officials have said. [
See ElectricWeb|Blogger, Oct 9, 2013]
“Queens is undergoing significant economic growth right now,” said an Economic Development Corp. spokeswoman. “Hunters Point and Willets Point are creating entirely new neighborhoods.”
In neighborhoods affected by construction, developers hope to spur new business — not destroy it.
The $1 billion Hallets Point project will spread 2,400 apartments across seven towers, some reaching 31 stories. It will also include a new school and waterfront promenade with shops and cafes.
Construction is slated to late this year and be completed by 2018. “It’s going to revive a community that’s been relatively isolated,” said Joel Bergstein, president of Lincoln Equities Group, which is developing the project.
[
See ElectricWeb|Blogger, Sept 29, 2013]
Next door, another five towers are expected to be completed by 2015. The Astoria Cove project will add an additional 2,400 units, with buildings topping 30 stories.
[
See ElectricWeb|Blogger, May 15, 2013]
Meanwhile, construction will begin this summer on the $850 million Flushing Commons plan, which will replace a parking lot in the neighborhood with 600 luxury condos.
The project will include a YMCA, the creation of a 1.5-acre town square, 1,600-space parking lot and a retail complex. The entire project slated for completion by 2020.
[
See ElectricWeb|Blogger, Jan 8, 2014]
Visit
Our Sponsors
Page Views
Since
October 1, 2011












.png)

















