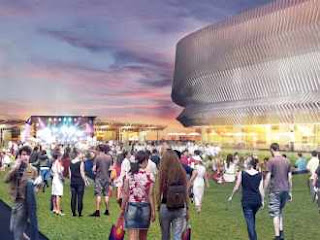The $3.9 billion LaGuardia Airport redevelopment project is expected to create 1,500 jobs as work begins on a six-level parking garage and an electrical substation. The $255 million project will construct a garage for 1,100 cars and replace one of LaGuardia's antiquated electrical substations. The project which is includes a new $2.4 billion Central Terminal and $1.2 billion for infrastructure and airport roadways. While a start date has not yet been set, the project is scheduled for partial completion in 2017 and full completion in 2019.
The new Central Terminal Building will accommodate larger aircraft to meet the demand of additional passengers, whose numbers are estimated to increase over the next two decades, according to the Port Authority, which operates the airport.
In 2012, LaGuardia handled 25.7 million passengers. Port Authority officials forecast that 34 million travelers will use the airport by 2030. More than half of those passengers are expected to use the new Central Terminal Building, the Port Authority said.
The project is expected to generate $112 million in wages, the Port Authority said. The federal government will reimburse 95 percent of the project's expenditures.
The project will be done in phases, the first of which will begin this year when the Port Authority begins building a new $82.9 million parking garage that will rise on the east side of the terminal next to the Delta Air Lines terminal. That 1,100-car garage, and another that is slated to be built on the west side of the terminal, will allow the airport's main garage to be demolished to make way for the new terminal building, which will rise on that site. In all, the Port Authority has pledged to make $1.2 billion in upgrades to the airport that will lay the infrastructure for the new terminal building.
The amount of traffic that passes through the terminal has vastly exceeded its 8 million passengers a year it was designed to handle. In 2012, that figure swelled to 25.7 million travelers and by 2030, the Port Authority projects at least 34 million will pass through the terminal each year.
The new terminal will be 1.3 million square feet and boast 35 gates. The current terminal also has 35 gates but at 835,000 square feet, it is nearly 40% smaller than its planned successor.
The new building would mark a vast improvement on the existing facilities, which opened in 1964 and are universally considered to be antiquated with undersized security and baggage processing areas, as well as undersized food concession and retail areas, that in most airports are both big amenities and revenue generators.
Other work being completed includes upgrades to Terminals C and D for Delta Air Lines, the airport's largest carrier. Delta opened a new 630-foot-long pedestrian bridge in December, and in June installed a moving walkway.
The bridge connects the two terminals so passengers do not have to go through security twice, said Leslie Scott, Delta spokeswoman. Both terminals will have full service restaurants, bars and cafes -- a total of 29.
Also 2,000 iPads are being installed in both terminal waiting areas, allowing passengers to order meals that are delivered to them.
The Port Authority has shortlisted four teams of architects and contractors to design, build, finance, and operate the 1.3 million-square-foot Central Terminal Building.
The project also includes replacing frontage roads and a central heating and refrigeration plant, as well as operating and maintaining the existing Central Terminal during the construction period and the new building for a specified term.
The winning bidder will pay for the building, but pocket a cut of the revenue from airline leases and rents from stores and restaurants. The building has a projected price tag of $2.4 billion and is expected to be completed in 2019.
The finalists include the following architecture and construction firms:
- Aerostar New York Holdings, which includes Aeropuerto de Cancun, Hunt Architects, Fentress Architects and VRH Construction;
- LaGuardia Gateway Partners, which includes Skanska USA Building, Skanska USA Civil, Meridiam Infrastructure, Tishman Construction, Parsons Brinckerhoff and Vantage Airport Group;
- LGAlliance, pairing Lend Lease Construction, LMB Inc., Turner Construction, Gensler Architecture and Hochtief AirPort Group;
- LGA Central Terminal Consortium, which includes STV Inc., Ove Arup & Partners PC, and Kohn Pedersen Fox Associates PC.
LGC Central Terminal Consortium, a joint venture of Aéroports de Paris, TAV Construction, Tutor Perini, Suffolk Construction, STV, Arup and Kohn Pedersen Fox.
The project includes demolishing the existing terminal and its four concourses, garage, Hangar 1, and frontage roads; building temporary facilities; and designing and building the Central Terminal Building. It also includes constructing a central heating and refrigeration plant, utilities for the new building, hydrant fueling within the project site limits; as well as operating, maintaining and managing the existing terminal and temporary facilities during construction.
The winning bidder will pay for the building, but pocket a cut of the revenue from airline leases and rents from stores and restaurants.
The Port Authority has not indicated when it will choose the final project team.
.
Visit
Our Sponsors
|
Page Views
Since
October 1, 2011
 The hotel’s prime location is in close proximity to the city’s major attractions such as Central Park, Carnegie Hall and the luxury boutiques on Fifth Avenue.
The hotel’s prime location is in close proximity to the city’s major attractions such as Central Park, Carnegie Hall and the luxury boutiques on Fifth Avenue.










.png)


.png)





.png)









