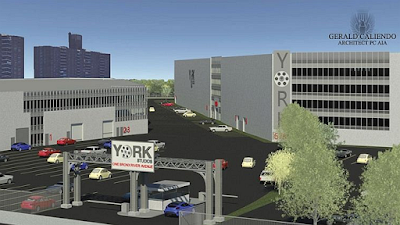The production complex is about 2 miles from Silvercup Studios' new $40 million facility in the Port Morris neighborhood, which opened in August.
The new production center will be the second for York Studios, which opened a 40,000-square-foot space in Maspeth, Queens, in 2012.
The hit show Elementary and a number of feature films, including The Amazing Spider-Man 2 and This Is Where I Leave You, were shot there.
Executives for the studio said they decided to expand because of the production boom taking place in the city, stemming in large part from the $420 million annual tax-incentive program that was just renewed through 2022.
Queens MediaWorks, whose principals include veteran reality-television execs and international soccer star David Villa, plans to open a 150,000-square-foot production studio for unscripted and nonfiction TV programs in Queens.
York specifically looked for space in the Bronx because of its easy access to Midtown, Westchester and Queens. The borough also offers an abundance of options for location shoots, many of which have yet to be seen on film.
The first phase of construction will yield a 170,000-square-foot facility housing five soundstages and support space at a cost of $45 million.
Three of the stages will be 15,000 square feet, and two will be 18,000 square feet. They are expected to be up and running by October 2018. The next phase will create three larger stages.
When completed, the development, which was designed by Gerald Caliendo Architects, will have nearly 350,000 square feet of production space.
The studio is projected to generate nearly $100 million in new tax revenue for the Bronx, employ more than 400 industry professionals and create hundreds of construction jobs. The city has already approved $33 million in tax benefits for the site over the next quarter century.
Last year a record 52 prime-time episodic television series were filmed in the five boroughs, a 13% increase from 2015. The city was also home to 336 feature-film projects, an almost 40% increase, according to the Mayor's Office of Media and Entertainment.
Visit Our Sponsors
Page Views
Since October 1, 2011







