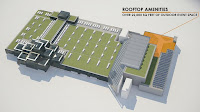The tower at 45 Broad Street will stretch 1,115 feet into the sky, putting it among the ranks of New York’s super-tall buildings.
The building’s 206 residential units will feature studio to four-bedroom condominiums ranging in size from 600 to 3,066 square feet that will cater to entry- and mid-level buyers.
Luxury amenities will include a 60-foot indoor swimming pool, an outdoor garden, a library, a fitness center, two lounges, a game room and media and entertainment areas located on the ninth, tenth and eleventh floors.
Although the building is being marketed as 86 stories, it will only have 66 actually floors.
CetraRuddy is designing the building, which will be a towering, gold-framed colossus with a slim midsection and a hulking top.
CetraRuddy is the design firm behind One Madison and Walker Tower.
45 Broad Street will be crowned by a distinctive pitched roof and an angling cantilever located 400 feet above street level.
As a result, a substantial number of 45 Broad’s units will possess incomparable views of the harbor and skyline.
Residential super-towers that flare outward as they rise or cantilever over their neighbors have grown more common in the city as development sites have grown tighter and developers aim to maximize the amount of square footage placed in valuable, view-capturing upper stories.
Prices will be relatively low compared to recent projects, with average asking prices below $2,000 per square foot.
Pizzarotti’s website states that units “will be priced to sell to young singles and family buyers at very affordable prices in today’s market.”
The average asking price for units will be $2.7 million.
By contrast, the average price for units at nearby 50 West Street is nearly $4 million. Sales of units at 45 Broad Street are expected to raise $560 million.
To finance the project, the developers are seeking to raise $75 million from Chinese investors, who will contribute money through the EB-5 visa program.
Madison Equities and Pizzaroti Group, which purchased the 12,603 square foot site last fall for $86 million, expect to break ground in late 2016.
When completed in 2019, 45 Broad Street will be the city's sixth tallest building - and the highest condo in Downtown Manhattan - towering over its neighbors at 40 Wall Street and One Wall Street.

Visit Our Sponsors
Page Views
Since October 1, 2011


















%2B-%2BAll%2BMetal%2BShanties.png)
%2B-%2BAll%2BMetal%2BShanties%2B(page%2B2).png)