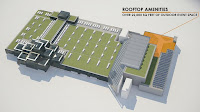On Tuesday, fashion retailer Coach will begin to move about 1,400 employees to its new headquarters in the tower, consolidating its offices from a few blocks away. The move is expected to take several weeks.
“It’s really the beginning of seeing the result of our vision,” said Stephen Ross, chairman and founder of Related. “It’s a realization moment, but it’s just the beginning.”
For Coach, now in its 75th year, the move to 10 Hudson Yards signifies an important turning point as it rebuilds the luxury image of its namesake brand and brings in the Stuart Weitzman shoe brand, which it acquired last year.
Hudson Yards’ more than 17 million square feet is bounded by West 30th and West 34th streets, 10th Avenue and the West Side Highway.
By the time the mega-project is complete, developers Related Cos. and Oxford Properties Group expect to have spent more than $20 billion to fill 28 acres—much of it on platforms above working rail yards—with offices and shops, apartments, affordable housing, a public green space and even a school.
Project Overview:
10 Hudson Yards
52 stories, 1.8 million square feet.
Tenants include Coach, BCG, Intersection, L'Oréal, SAP, Sidewalk Labs and VaynerMedia.
Opening Tuesday.
The Retail Building
Seven stories, 1 million square feet.
Tenants include Neiman Marcus, Zara, Tory Burch, Stuart Weitzman.
The shops and an expected 12 restaurants to open in fall 2018.
30 Hudson Yards
90 stories, 2.6 million square feet.
Tenants include Time Warner, KKR, Wells Fargo Securities.
To be completed in 2019.
50 Hudson Yards
62 stories, 2.3 million square feet.
Still in the design phase.
55 Hudson Yards
51 stories, 1.3 million square feet.
Tenants include Boies, Schiller & Flexner, Milbank, Tweed, Hadley & McCloy.
To be completed in 2017.
35 Hudson Yards
70 stories, 1.13 million square feet.
A mixed-use building - hotel, residential, retail, office, fitness club and spa.
To be completed in 2019.
15 Hudson Yards
70 stories, 960,000 square feet.
A residential building, including rentals and condos.
To be completed in 2018.
Culture Shed
A 180-square-foot building with six levels.
Under construction.
Public Square
A 6-acre park to open in fall 2018 with retail.
Hudson Yards will have two cogeneration plants, one at 10 Hudson Yards and one at the retail center, producing about 60% of the neighborhood’s power and efficiently distributing it throughout its buildings, which are on a microgrid.
The plants, combined with emergency generators, will be able to power the neighborhood during bad weather outages, and the system is expected to save on greenhouse-gas emissions equivalent to the amount released by 2,600 homes each year.
In the past year, the pace of development on the eastern side of Hudson Yards has picked up speed. Five buildings are under construction, including an office tower and a seven-story retail building anchored by New York City’s first Neiman Marcus. In the fall, a subway station for the No. 7 train opened; also last year, Related and Oxford secured more than $7 billion in financing.
While Related and Oxford have the biggest project, they aren’t the only developers in Hudson Yards.
Brookfield Property Partners LP began building one of the office towers that will be part of its $4.5 billion Manhattan West development just east of Related and Oxford’s Hudson Yards. Tishman Speyer also has plans to build a $3 billion-plus office tower in the district.
When Related and Oxford started in earnest to pitch potential tenants at the beginning of the rebound from the 2008 financial crisis, they had to sell a neighborhood that didn’t exist and their ability to make it a reality.
 Coach set the tone by being the first company to sign on, Mr. Ross said.
Coach set the tone by being the first company to sign on, Mr. Ross said.The willingness to take a risk came with rewards for Coach, which invested $750 million to buy its space and build out the interiors.
The tower bridges over a section of the High Line now called “Coach Passage,” a nod to the company’s longtime support of the park.
The lobby will have a replica of Coach’s product library, displaying 2,000 handbags from past and present to walkers on the High Line.
Visit Our Sponsors
Page Views
Since October 1, 2011



















