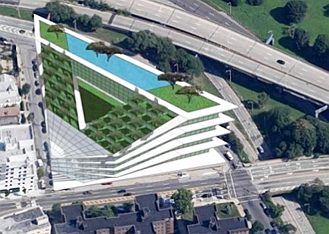Affordable housing advocates cheered in 2011 when Forest City Ratner announced its plans to construct a 32-story tower next to Barclays Center using assembly line techniques. Construction costs for the world’s tallest modular building, called B2 BKLYN, were projected to be cut by as much as one quarter. That vision was crushed when Skanska USA, the contractor building B2, and developer Forest City Ratner sued each other last
month, and work was halted with the tower only at 10 stories.
Skanska blamed the design. Forest City blamed the execution.
On August 26, Skanska USA halted production of the building's 930 modules at its factory in the Brooklyn Navy Yard.
The contractor blamed Forest City for design errors that it said delayed the project and put it tens of millions of dollars over budget.
Skanska said it could no longer incur millions of dollars in extra costs while the developer worked out issues. The developer disagrees.
According to the Forest City, it is actually Skanska's construction process that is to blame for B2's slow and expensive climb. The developer said the contractor was trying to "weasel out of" its contractual obligations by issuing a stop-work notice at its factory.
Both sides have accused one another of breach of contract, which means depending on who you ask either Forest City or Skanska is responsible for cost overruns on the first 10-stories of the building, which are estimated at around $50 million.
It did not take long for this back-and-forth to find its way to New York State Supreme Court. On September 2, Skanska sued Forest City. About 15 minutes later, Forest City sued Skanska.
On September 22, Skanska USA Building canceled its contract, and is no longer the contractor for the project. Forest City is free to hire another company to complete the tower.
But complicating matters is the fact that the Skanska and Forest City are still partners in FCS Modular, the facility making the units in the Brooklyn Navy Yard.
A state court judge denied a request by Forest City to re-open the shuttered factory and ordered FC+Skanska Modular, to try to hash out how the facility will now be run.
This high-profile legal battle is just the latest setback for the high-profile tower that was supposed to rise faster and cost less than its conventionally built projects.
Some envisioned the 32-story tower leading to an assembly line of modular developments, producing thousands of lower-price apartments for New York’s middle class. Now the industry is questioning if modular construction on such a large scale is economically feasible.
As anyone who has played with Legos knows, a building can support itself well to a certain height but—unless braced—eventually will grow wobbly.
The same applies to stacking modular units in real construction projects. Construction experts say that modular buildings can be self-supporting to about the 12- or 14-story level.
Bracing techniques similar to that which was being used to push the height of B2 BKLYN has worked before on towers not quite as high; a 30-story modular hotel in China was recently completed using the technique, proof that height isn’t a limit to modular construction.
Builders have constructed modular projects in New York City before, but on more modest scale. A seven-story apartment building at 4857 Broadway in Manhattan, called the Stack, was molded from 59 prefabricated modules.
But skeptics say the unfinished project at Flatbush Avenue and Dean Street is evidence that tall modular projects will remain experimental and won’t break into mainstream development until challenges are overcome. "We’ll get there—but we’re not there yet."
One of the elements of the B2 dispute has to do with tolerances. Skanska has warned, in a letter outlining its grievances over the project, that the building could leak “at the thousands of joints” between the different pieces. “It is impossible to predict that the building when completed will perform as designed,” the letter states.
Forest City has said in its legal papers that structural problems were the result of the construction, not the fault of the design. “We believe in modular and continue to do everything in our power to restart construction and put more than 150 workers back on the job.”
The court cases could take months, or even years to resolve.
Visit
Our Sponsors
Page Views
Since
October 1, 2011





















