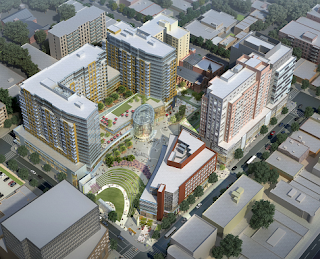The Woolworth Building’s neo-Gothic tower, one of New York City’s most recognizable landmarks, is being turned into luxury condominiums, a transformation that would be second only to placing penthouses atop the Chrysler Building or the Empire State Building. Alchemy Properties, which is transforming the upper floors of the landmark tower, received a key city approval to move forward with its conversion plans. The $150 million renovation project will transform the top 30 floors into super luxury apartments.
The city Landmarks Preservation Commission gave Alchemy Properties the go-ahead to construct two pavilions on the 29th floor and alter portions of the exterior of the property, located at 233 Broadway between Barclay Street and Park Place, as part of its ongoing effort to renovate the top 30 floors of the building, transforming the space into ultra-luxury residential condominiums.
The world’s tallest building when it opened in 1913, the Woolworth Building was called the “Cathedral of Commerce,” its copper-domed tower soaring 792 feet into the skyline.
Now, in a $68 million deal made final last week, the tower will be turned into about 40 luxury apartments, including a five-level penthouse in the cupola.
In a condominium market still recovering from the Lehman Brothers crash in 2008, some developers have focused on conversions as a way to create new luxury apartments that cater to an eager, astronomically wealthy clientele who in the past few months have spent tens of millions of dollars on sumptuous apartments. With its historic status downtown, the Woolworth Building has the cachet to give it an edge over its competitors.
An investment group led by Alchemy Properties, a New York developer, bought the top 30 floors of the landmark in 2012 from the Witkoff Group and Cammeby’s International, which will continue to own the lower 28 floors and lease them as office space.
The agreement promises to reinvent the tower that telescopes up at 233 Broadway, between Park Place and Barclay Street, as one of Manhattan’s most sought-after addresses, adding yet another chapter to the history of this Cass Gilbert-designed monument to Frank W. Woolworth and his five-and-dime empire.
Apartments will begin at 350 feet above ground level, offering panoramic views of Lower and Midtown Manhattan, Brooklyn and New Jersey. The condominiums, with ceiling heights of 11 to 14 feet, are expected to be completed by 2015.

Penthouses will be among the highest-altitude residences in the city, soaring above 700 feet.
An abandoned 55-foot-long basement swimming pool, originally part of a health club, will be restored as an amenity for residents. A new entrance on Park Place will serve residents with an elevator bank separate from that used by the office tenants on the lower floors.
Not many people in the world would get to say they live in the Woolworth Building — one of the city’s most recognizable buildings.
The renovation project will cost approximately $150 million, atop its $68 million purchase price, a representative for Alchemy Properties said. Although apartment prices have not been set, they will probably sell for around $3,000 a square foot. That could mean $7.5 million for a 2,500-square-foot unit. The penthouse at the pinnacle would command much, much more.
By comparison, the average price per square foot of apartments sold in 2012 in the Woolworth Building’s ZIP code — 10007 — was $1,250, according to data from real estate appraisal firms.
Recently, $2,000 a square foot has become the new normal for iconic buildings in Manhattan, with apartments in the Woolworth tower will beginning on higher floors than most traditional prewar buildings.
In 1998, the Witkoff Group and Cammeby’s International formed a partnership to buy the Woolworth Building for $126.5 million. They at one point considered remaking the tower as office space with country-club exclusivity. As part of that plan, the top 25 floors, ranging from 3,500 to 8,000 square feet, were gutted. They have been vacant for several years.
Nothing Alchemy has done quite compares with the challenge of transforming a signature piece of Manhattan real estate into residences, but the physical size of the project, at roughly 100,000 square feet, is similar to other developments the group has handled.
Alchemy has developed 30 properties in the New York metropolitan area, and most of its residential projects have been boutique buildings with just a few dozen apartments.
Even owners of newer skyscrapers that tower over the Woolworth Building seem in awe of it. Bruce Ratner, chairman of Forest City Ratner Companies, which developed the 870-foot, Frank Gehry-designed residential rental at 8 Spruce Street — currently the city’s tallest residential building — marveled at the view of its shorter neighbor from a penthouse window at the Gehry building recently.
“The Woolworth Building is what is really extraordinary,” Mr. Ratner said. “What I always say to Frank is that this building dances with that building.”
Visit
Our Sponsors
Page Views
Since
October 1, 2011
 The Empire Outlets and New York Wheel developments flank the Richmond County Bank Ballpark, home of the minor league Staten Island Yankees, and rise from the site of two large surface parking lots at the ferry landing.
The Empire Outlets and New York Wheel developments flank the Richmond County Bank Ballpark, home of the minor league Staten Island Yankees, and rise from the site of two large surface parking lots at the ferry landing.




























