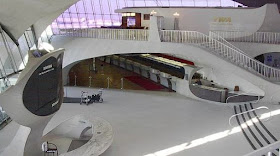 From East 149th Street and Brook Avenue all the way north to East 153rd Street remains the largest track of city-owned land in the South Bronx.
From East 149th Street and Brook Avenue all the way north to East 153rd Street remains the largest track of city-owned land in the South Bronx.Located in Melrose, adjacent to the Hub, will rise a massive 992 unit housing complex the likes of which the Bronx has never seen. La Central, as the massive development project will be called, will be constructed by BRP Development and The Hudson Companies.
The five-building complex will also include a new YMCA, recording studio, an astronomy lab and observatory, plus retail space and supportive housing for veterans.
La Central will be comprised of 5 buildings with 992 units of mixed-income housing and will offer a plethora of amenities, including a 48,000 square foot YMCA, 43,000 square feet of retail space, 5,000 square foot community space and a recording studio.
The complex will be topped off with the Bronx Astronomy Tower and Lab, which will include a rooftop observatory and telescope, plus a rooftop farm.
The project comes on the heels of the construction of the income-regulated Via Verde complex, which opened two years ago.
 Construction consists of two-phases on approximately 185,000 square feet of city-owned land and has a projected price tag of $345 million.
Construction consists of two-phases on approximately 185,000 square feet of city-owned land and has a projected price tag of $345 million.The new development is expected to break ground early next year, officials said.
The development will also include a diabetes prevention program, operated by Bronx medical giant Montefiore Medical Center, and 96 units will be set aside for formerly homeless veterans and New Yorkers living with HIV/AIDS, to be operated by health and housing service provider Comunilife.
Project Details:
Building A:
211 affordable apartments; 48,000 square foot YMCA-community facility; a diabetes prevention program operated by Montefiore Medical Center; rooftop farm; approximately 19,000 square feet of new retail space.
Building B:
279 affordable apartments; 24,000 square feet of retail space, including restaurant space; cellar level garage with approximately 138 parking spaces.
Building C:
144 affordable apartments; 5,000 square feet of community space consisting of a recording studio and curate workshops and open the recording studio to projects for and by the community.
Building D:
160 affordable apartments plus a 10,000 square foot mental health clinic operated by Comunilife that will work with veterans living within the development and individuals within the community.
Building E:
198 affordable apartments, plus the Bronx Astronomy Tower and Lab – a rooftop telescope to be used by the Bronx High School of Science, and a daycare facility
 |
| click to enlarge |
La Central is geared toward families: nearly 50 percent of the affordable units will have at least two bedrooms.
But unlike Via Verde, all of the nearly 1,000 affordable apartments are slated to be rentals.
Visit Our Sponsors
Page Views
Since October 1, 2011







