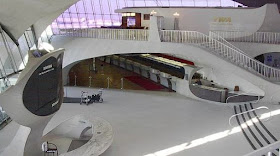 The $265 million construction project was approved The Port Authority of New York and New Jersey back in 2015 and is projected to generate 3,700 jobs.
The $265 million construction project was approved The Port Authority of New York and New Jersey back in 2015 and is projected to generate 3,700 jobs.The TWA Hotel at JFK Airport is being developed by Flight Center Hotel LLC, a partnership of MCR Development and JetBlue Airways Corporation.
MCR Development will maintain 95% ownership of the hotel and JetBlue will take 5%.
Neighboring Terminal 5 and conveniently located in the Central Terminal Area, the TWA Hotel at JFK International Airport will deliver a world-class airport hotel to New York, with 505 guestrooms.
The completely privately funded redevelopment will include 50,000 square feet of conference, event and meeting space and eight food and beverage outlets. The anticipated LEED-certified hotel will also have a 15,000 square foot public observation deck.
The complex will feature two six-story hotel towers and an energy management system that will allow the building to generate its own power.
The familiar curving 1960's-era stark white concourse with plush-red lounge area will remain in place as it has for the last 50 years due to a $20 million renovation by the Port Authority.
Built by world-renowned architect Eero Saarinen, the TWA Flight Center opened in 1962, ushering in a new era of jet air travel.
After TWA ceased operating, the terminal was closed in 2001 and has remained dark for the last 15 years.
The terminal was designated a NYC Landmark in 1994 and listed on the National Register of Historic Places and the New York State Register of Historic Places in 2005.
The TWA Hotel will celebrate and preserve Eero Saarinen’s masterpiece, returning the landmark to its original glory and reopening it to the public.
The complete rehabilitation of the national landmark to its 1962 glory includes restoring its iconic interiors. Plans also include an innovative museum showcasing New York as the birthplace of the Jet Age, the storied history of Trans World Airlines and the Midcentury Modern design movement.
Handling over 56 million passengers a year, JFK International Airport serves as the premiere international gateway to the United States. Rehabilitating the TWA Flight Center as JFK’s first on-site, full-service hotel will provide a game-changing amenity for travelers from across the country and around the world.
Visit Our Sponsors
Page Views
Since October 1, 2011


















