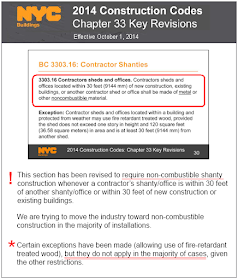The new changes to the zoning law regulate density and square footage on new construction projects, with no restrictions on building height.
One Vanderbilt will be the first tower to rise as part of the Vanderbilt Avenue corridor re-zoning.
When completed in 2020, the skyscraper's roof will reach 1,414 feet -- with its spire extending to 1,514 feet -- making it the city's third-tallest building, after One World Trade Center and the soon to be built Nordstrom Tower.
The project would transform the block between East 42nd and 43rd streets into a pedestrian plaza and create an underground connection between the new skyscraper and Grand Central.
The plan includes a public waiting room in the lobby of the tower for commuters, which would serve as a street level extension of the terminal, with its own train board.
The tower is part of a plan by Mayor Bill de Blasio to allow for new, taller office towers in one of New York’s premier office districts, while addressing the need for better transportation around Grand Central.
“We are going to keep New York City competitive, and do it through strategic investments and ground-up planning,” Mr. de Blasio said.
“These are the kind of policies that won’t just pay off today, but will lay the groundwork to keep districts like East Midtown thriving and attracting new business for decades to come.”
The initiative is designed to ensure that property owners provide for much-needed improvements at Grand Central Terminal to relieve subway station bottlenecks and create new public open space sought by local stakeholders.
SL Green will spend $220 million on transit infrastructure, which would help alleviate congestion in an area mainly served by the overburdened 4/5/6 lines, which carry more people per day than the entire transit systems of Chicago or Washington, D.C.
Former mayor Michael Bloomberg originally proposed a rezoning plan for a 73-block area surrounding Grand Central. During his election campaign, Mr. de Blasio promised to have his own plan and address community concerns.
As part of the first stage, the City Council approved zoning changes for what is called the Vanderbilt corridor, from 42nd to 47th Streets along Vanderbilt Avenue.
 Developers would be allowed to build taller and larger buildings than currently permitted in exchange for substantive transportation improvements.
Developers would be allowed to build taller and larger buildings than currently permitted in exchange for substantive transportation improvements.SL Green, the city’s largest commercial landlord, dusted off its plan to build a 65-story tower on the 42nd Street block it owns, which had been a part of the Bloomberg proposal.
Developers could buy air rights from two landmark properties, Grand Central Terminal and the former Bowery Savings Bank building at 110 East 42nd Street.
In exchange for its package of transit improvements, the city is granting SL Green 535,644 square feet of extra development rights. The company also intends to transfer the air rights above the Bowery Savings Bank building, which it owns, to construction of One Vanderbilt.
Visit Our Sponsors
Page Views
Since October 1, 2011















%2B-%2BAll%2BMetal%2BShanties.png)
+-+All+Metal+Shanties+(page+2).png)





