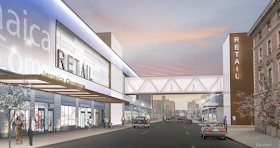 Able Hotel’s 240-room Hilton Garden Inn will not be the only hotel downtown — a Courtyard/Fairfield Inn and Four Points by Sheraton are planned for the same block.
Able Hotel’s 240-room Hilton Garden Inn will not be the only hotel downtown — a Courtyard/Fairfield Inn and Four Points by Sheraton are planned for the same block.With more than 500 rooms within walking distance from the transit hub, the area is set to capture some of the travelers who may otherwise stay near Kennedy Airport or simply pass through Jamaica on their way to other neighborhoods.
The downtown area will also see an increase in foot traffic, thanks to a number of residential projects, most notably the 26-story building across from Able’s hotel on the northern side of the track being built by the BRP Companies, the same firm that is finishing up construction on Macedonia Plaza, the 143-unit apartment building in downtown Flushing.
Reaching for the sky from the corner of Sutphin Boulevard and Archer Avenue, BRP’s $225 million, 400-unit building will join several luxury and mixed-income developments that are adding hundreds of apartments in the area.
The project, which Greater Jamaica calls Site 6, is in an area of the downtown characterized at the street level by a traffic-choked intersection and a hodgepodge of low-rent retail properties that promises to be unrecognizable in a few years.
Duane Reade, which currently has a lease at the corner through 2018 and the option to renew until 2023, will probably relocate during construction to the retail spaces beneath the railroad tracks that have struggled to attract tenants since they were opened in 2012.
The MTA’s East Side Access project to send the LIRR into Grand Central will bring even more travelers to the neighborhood and the AirTrain, which continues to see increased ridership numbers, can easily double in capacity.
The system now runs two-car trains, but all 10 stations were built to accommodate four cars.
Other public works will also be getting a face-lift.
 To help alleviate congestion, the city is going to extend Atlantic Avenue — which currently switches from a six-lane highway to a two-lane street when it crosses the Van Wyck Expressway and heads downtown — toward the LIRR station on the track’s south side.
To help alleviate congestion, the city is going to extend Atlantic Avenue — which currently switches from a six-lane highway to a two-lane street when it crosses the Van Wyck Expressway and heads downtown — toward the LIRR station on the track’s south side.On the north side the city is planning to widen Archer Avenue and create public plazas that will be more pedestrian friendly.
Private investment is also filling in.
East of the station, developer United American is working to renovate three buildings into a retail project. United, which successfully lured H&M to a project in Brooklyn, is in talks with the Swedish clothing retailer about opening shop in Jamaica.
According to the Greater Jamaica Development Corporation, there is $3.7 billion worth of unmet consumer demand within a 3-mile radius of Downtown Jamaica.
In an effort to satiate that market, the economic development group last year contracted Blumenfeld Development Group to transform two ground-level parking lots at 168th Street, between 90th and Jamaica Avenues.
The estimated $50 million project would see Blumenfeld increase parking capacity of one lot to a full garage while converting the other into 160,000-square-foot retail center with a big-box store.
Jamaica used to be home to department stores such as Macy’s, Mays and Gertz, which closed some three decades ago.
Visit Our Sponsors
Page Views
Since October 1, 2011



























